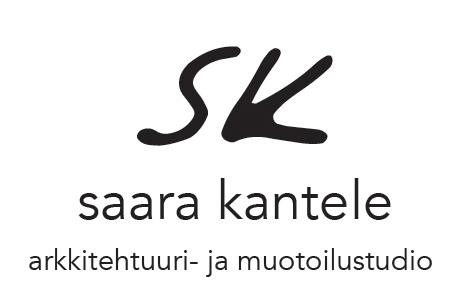Saara Kantele CV
Architect M.Sc. SAFA, Master of Art
Helsinki, Finland
STUDIO KANTELE
FISE qualification for Building Designer challenging grade, New Buildings, ARK 1646
Experience in design of grade AA and A buildings since 2009
EDUCATION
Architect M.Sc, Aalto University 2013
Master of Art, Contemporary design, Aalto Yliopisto 2020
Bachelor of Science, Aalto Yliopisto 2010
KASK Royal Academy of fine Arts, Dublin, Spring 2018
KADK Copenhagen, Autumn 2010
WORKING EXPERIENCE
Arkkitehtuuri- ja muotoilustudio Saara Kantele Oy 2020 ––>
Saara Kantele Workshop 2012 ––>
Verstas Architects 2012–2020
Aalto Yliopisto, The Department of Architecture, 2011–2012
Architecture office Perko 2010
Architecture office Freese 2009
PROJECTS
• Studio Kantele / Saara Kantele Workshop
Sammatti log sauna and honey working space 2021 –>
Chemarts 10 years exhibition design 2021, Designs for a Cooler Planet, Helsinki Design Week
Triennale di Milano 2019, The pavilion of Finland,
Everyday experiences exhibition design with Monica Romagnoli and in the exhibition team
Circwood 2019, exhibition design
Kivi-lamp, design and manufacturing with Airam, 2017
OMA - Rovaniemi Library Younth section, Rovaniemi 2013
Sipoon Kunta, Eriksnäs zoning scheme 2012–2013
• Verstas Architects
Arabian tehdaskortteli, Arabia, Helsinki 2017–
Aalto University School of Arts and Design ”Väre”, Inc. Workshops’ design responsibility, Espoo, 2013–2018
Aalto University, Maarintie 13, Espoo, 2013–2019
Kruunuvuorenranta Service quarter, reference plan Helsinki 2015
Hirvensalo School, Turku 2013
Tikkurila Church, Vantaa, 2012
• Architecture office Perko
Palokka Church, Kuopio 2010
Herttoniemi School temporary spaces , Helsinki 2010
• Architecture office Freese
Suvilahti and Circus school Circo, Helsinki 2009
Hakaniemenranta Floating restaurant, Helsinki 2009
LITERATURE AND RESEARCH
Forest – a designer’s perspective, 2020,
The research involved laboratory work, working with nano- and microcellulosic materials and heat pressing
City space and Interaction, Eriksnäs’ zoning scheme 2013
Garden at the Roof - modern green structures and roof terraces, 2010
COMPETITIONS
OMA Younth Library section 2012, 1 st Prize, Rovaniemi
Pitch your Design 2018, 1 st Prize, Habitare 2018
Sólborg, Nordic Build Cities 2016: 1. phase winner (4 winners). Team: Saara Kantele, Milla Parkkali, Oula Rahkonen, Taneli Heinonen
Verstas Architects, in team: Aalto University new Building of the School of Art and Design ”Väre”, 1 st prize 2013
Chameleon, Nordic Build Challenge 2013 Purchace. Saara Kantele, Milla Parkkali & co
Frame, Western highway gate 2012. Honorable mention
Light + Stop, Tampere tram stop competition 2011 Honorable mention. Saara Kantele, Tuomo Könönen
EXHIBITIONS
The Lost Graduation show, Salone de Mobile, Milan design week 2021
Forests through design 2021, Designs for a Cooler Planet, Helsinki Design Week
Chemarts 10 years exhibition design 2021, Designs for a Cooler Planet, Helsinki Design Week
The Alder Project – How to understand forests? 2020, Designs for a Cooler Planet, Helsinki Design Week 2020
Triennale di Milan 2019, The pavillion of Finland, exhibition designer and part of the exhibition team
Chemarts group exhibition, work ”Leppäprojekti” 2019, Harald Herlin Learning Center, DFACP
Circwood 2019, Aalto University, exhibition design and in team
KASK Spring Exhibition 2018, Royal Academy of fine Arts, Dublin, group exhibition
Weld and wowen -furniture exhibition 2017, Artek 2nd cycle, Helsinki 2017, group exhibition
Habitare 2016, Aalto University & Airam group exhibition
Soundings for Architecture 2011, Alvar Aalto Symposium, Jyväskylä, group exhibition
CONFIDENTIAL POSTS
Architecture Student association’s board member 2008, 2009
Arkkitehtikilta’s ”Mom, whats architecture” -gallerist 2009
Arkkitehtikilta’s MAJA association’s member of the board 2009
PROGRAMS
Archicad, Autocad, Rhinoceros, Sketch Up, Cinerender, Photoshop, Indesign, Illustrator, Premier Pro, Dreamviewer ..
